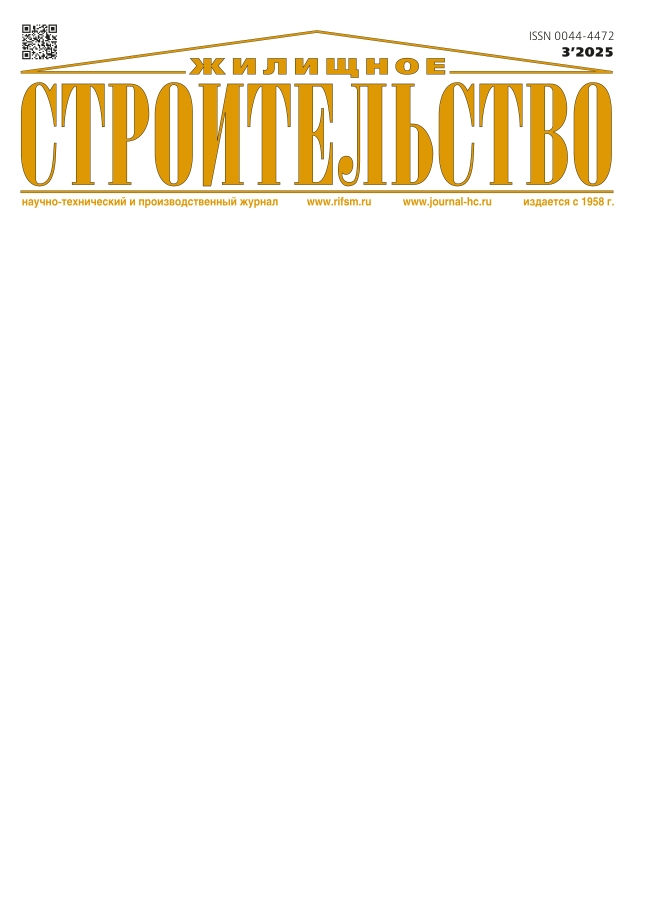Optimized panel parameters for individual housing construction
- 作者: Nikolaev S.V.1
-
隶属关系:
- AO «TSNIIEP zhilishcha» – institute for complex design of residential and public buildings» (AO «TSNIIEP zhilishcha»)
- 期: 编号 3 (2025)
- 页面: 3-10
- 栏目: Articles
- URL: https://rjmseer.com/0044-4472/article/view/679475
- DOI: https://doi.org/10.31659/0044-4472-2025-3-3-10
- ID: 679475
如何引用文章
详细
Experience of low-rise residential houses design and construction built from factory-made reinforced concrete panel items is considered. It is noted that in this type of housing construction house-building plant and large-panel housing construction plants products is widely used. However, in most cases, products for multi-storey construction panel buildings are used directly for low-rise cottages. This approach is ineffective for many reasons, but mainly due to size and weight of the used products. The variant design made it possible to set optimized parameters for the length, height and weight of the exterior and interior walls load-bearing panels. Use of the double-layer exterior wall panels is the main technique that reduces buildings weight and allows variability of low-rise buildings facade finishes. The third layer exclusion makes it possible to reduce the exterior panels weight by 20–30%, increase the products length to 8.5 m, and reduce number of mounting elements in one- and two-story buildings by 25–50%, depending on the number of floors and buildings under construction spatial planning solutions. The above optimized product parameters for the low-rise panel buildings were tested during construction of 6 two-storey buildings with the area of 147 and 180 m2 in the Moscow region in 2022–2024. Based on these houses building experience effectiveness of their construction is shown. Usage of double–layer exterior wall panels with optimized parameters of other house kit products allows reducing the cost of one cottage house by 0.8–1 million rubles.
全文:
作者简介
S. Nikolaev
AO «TSNIIEP zhilishcha» – institute for complex design of residential and public buildings» (AO «TSNIIEP zhilishcha»)
编辑信件的主要联系方式.
Email: slutz1937@gmail.com
Doctor of Sciences (Engineering), Honored Builder of the Russian Federation, Director of Science
俄罗斯联邦, 9/3, Dmitrovskoe Highway, Moscow, 127434参考
- Guryev V.D., Yakhkind S.I. The main trends in the development of civil engineering at the present stage. Academia. Arxitektura i Stroitel’stvo. 2022. No. 3, pp. 97–103. (In Russian). EDN: UEPRMZ. https://doi.org/10.22337/2077-9038-2022-3-97-103
- Nikolaev S.V. Housing availability and birth rate. Stroitel’nye Materialy [Construction Materials]. 2025. No. 1–2, pp. 79–83. (In Russian). https://doi.org/10.31659/0585-430X-2025-832-1-2-79-83
- Tsypin A.P., Kabanova E.E., Gadzhimirzoev G.I. Statistical analysis of housing availability In Russian regions. Izvestiya of Saratov University. New series. Series: Economics. Management. Law. 2023. Vol. 2/3. Iss. 1, pp. 27–34. (In Russian). EDN: FTFMTV. https://doi.org/10.18500/1994-2540-2023-23-1-27-34
- Prokofieva L.M., Korchagina I.I. The demographic structure of families and households In Russia, its dynamics according to population censuses. Demograficheskoe Obozrenie. 2023. Vol. 10. No. 2, pp. 4–17. (In Russian). EDN: TDYEBV. https://doi.org/10.17323/demreview.v10i2.17763
- Vasiliev A.N. Industrial housing construction as an element of Russia’s new industrial policy. Economica I Menedgment System Upravleniya. 2022. No. 4 (46), pp. 15–21. (In Russian). EDN: QBRXWC
- Nikolaev S.V. Two-layer external panel in industrial buildings. Zhilishchnoe Stroitel’stvo [Housing Constructions]. 2023. No. 10, pp. 9–13. (In Russian). EDN: PVMSEB. https://doi.org/10.31659/0044-4472-2023-10-9-13
- Nikolaev S.V. Two-layer factory-made exterior panel for low-rise housing construction. Zhilishchnoe Stroitel’stvo [Housing Construction]. 2023. No. 3, pp. 3–10. (In Russian). EDN: NHDZOD. https://doi.org/10.31659/0044-4472-2023-3-3-10
- Nikolaev S.V. Construction of low-rise housing from house sets of factory production. Zhilishchnoe Stroitel’stvo [Housing Construction]. 2021. No. 5, pp. 3–8. (In Russian). EDN: NYBMBG. https://doi.org/10.31659/0044-4472-2021-5-3-8
- Shembakov V.A. Tasks and prospects for the development of the Russian construction industry. Stroitel’nye Materialy [Construction Materials]. 2024. No. 3, pp. 4–7. (In Russian). EDN: KKPBJW. https://doi.org/10.31659/0585-430X-2024-822-3-4-7
- Sokolov N.S., Sokolov S.N., Sokolov A.N. The practice of construction in particularly cramped conditions. Zhilishchnoe Stroitel’stvo [Housing Construction]. 2023. No. 9, pp. 41–47. (In Russian). EDN: AZVVDS. https://doi.org/10.31659/0044-4472-2023-9-41-4
- Kazin A.S. Technological sovereignty in the Russian construction industry. Zhilishchnoe Stroitel’stvo [Housing Construction]. 2024. No. 3, pp. 8–11. (In Russian). EDN: WFVKSV. https://doi.org/10.31659/0044-4472-2024-3-8-11
- Guryev V.V., Dmitriev A.N., Yakhkind S.I. Experimental and standard design – a strategic vector of development of industrial civil construction. Promyshlennoe i Gragdanskoe Stroitelstvo. 2022. No. 7, pp. 40–47. (In Russian). EDN: NAIPTA. https://doi.org/10.33622/0869-7019.2022.07.40-47
补充文件












